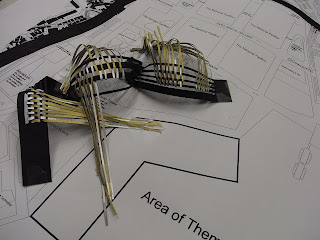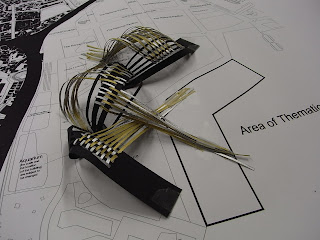


This semesters studio is focused on the idea of tangled structures—massively distributed networks made up of relatively weak cross-linked fibrous components that are the dominant mode of formation of structures in nature.





This investigation wishes to explore the potential of weaving as an alternative method of construction in architecture. While traditional building methods of construction are based on stapling (bricks), casting (concrete) and welding elements (space frames and trusses) new architectural languages are often in discordance with the building methods used.
Weaving offers structural stability without glue, nails or any sort of binding material; the weaving itself is the binding solution.





